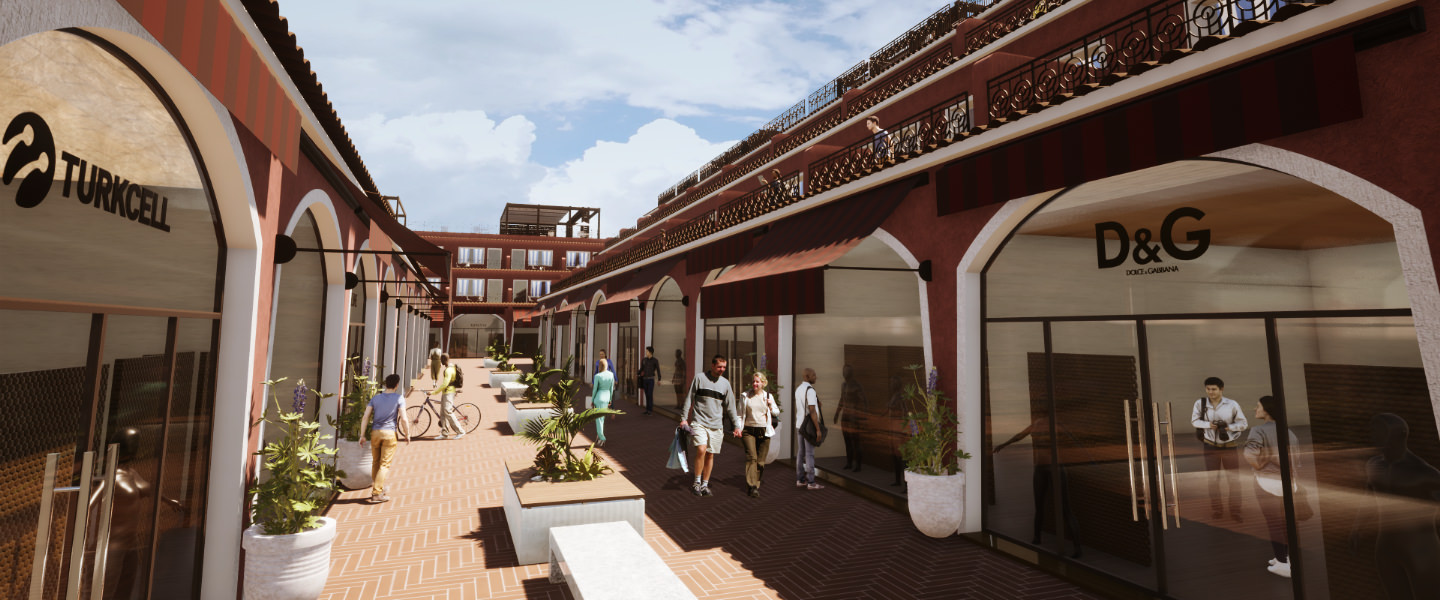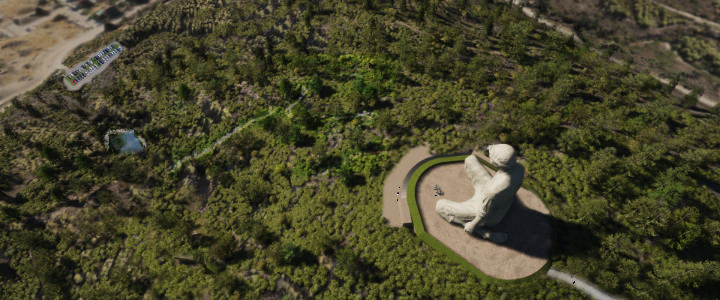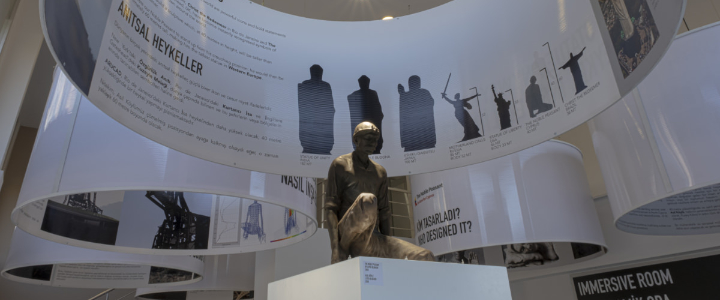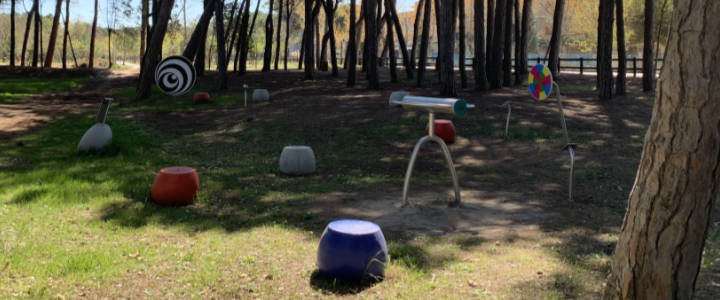Offices realised in Xi’An for the internet Chinese giant Tencent, company famous among the others for its QQ and Wechat.
We designed 4.000 square meters of offices for startups incubated by Tencent on the 4 floors of the building.
Flexibility is the keyword for our design, every meeting room is changeable, tables can be moved on wheels and packed together in a glance, some of them are standing tables. Operative chairs are the equipped with the best adjusting technologies and designed for the Chinese ergonomics and sizes to achieve maximum comfort and productivity. Operative meeting rooms have packing walls to change their shape quickly for big presentations or smaller groups.
Flexibility is also the key for the reception area in which video projections are used instead of conventional signage, they can tell stories and changed in minutes according to the arrival or moving of the companies.
In the standing area people can be in different postures in an atmosphere that changes every minute thanks to projections that will complete change the design and the mood of the place.
In first phase startup need a lot of marketing and communication towards the external world to show their product, find investors and aggregate; in another phase they need privacy to develop technologies and patenting. The last phase usually is the scaling in which they change to their own office and consolidate their brand.
We give a solution to all this three stages with spaces that can be open or closed, with conventional tables or flower shaped one, more comfortable for open spaces.
Different types of meeting rooms and coffee bars for small meetings, waiting areas with movable poufs and private houses shaped meeting rooms are also a way to give an answer to these three needs, because we believe that creating innovation means also working in an innovative way.
Mandatory for startups is meeting with suppliers, investors, consultants from the outside, all these people need to come to the building and understand quickly how the space works and where to go. We used very strong signalling colours which are different from floor to floor, a reception desk every floor that will guide the fluxes of this people and for the same reason very recognisable spaces that differ for decoration and materials to make the meeting between the visitor and the workers easier.
At the first floor a Showroom – Shop welcomes the visitor with some of the products developed by the company.
Because we believe that “Ideas come every moment” some of our walls are giant blackboards to annotate, communicate, write a telephone number, make a note. Even the coffee bar is a place to communicate and develop ideas so its equipped with shelves with inspirational books and of course has its blackboard wall.
The design is warm with a lot of wood but no tree has been abated, PVC and High pressure laminates are used instead.
Massive use of warm led lighting with high efficiency and long life together with a professional lighting study benefits the entire building’s consumption and keep the variable expenses lower as possible. Touch and intelligent switches guarantee flexibility to the lighting system.






