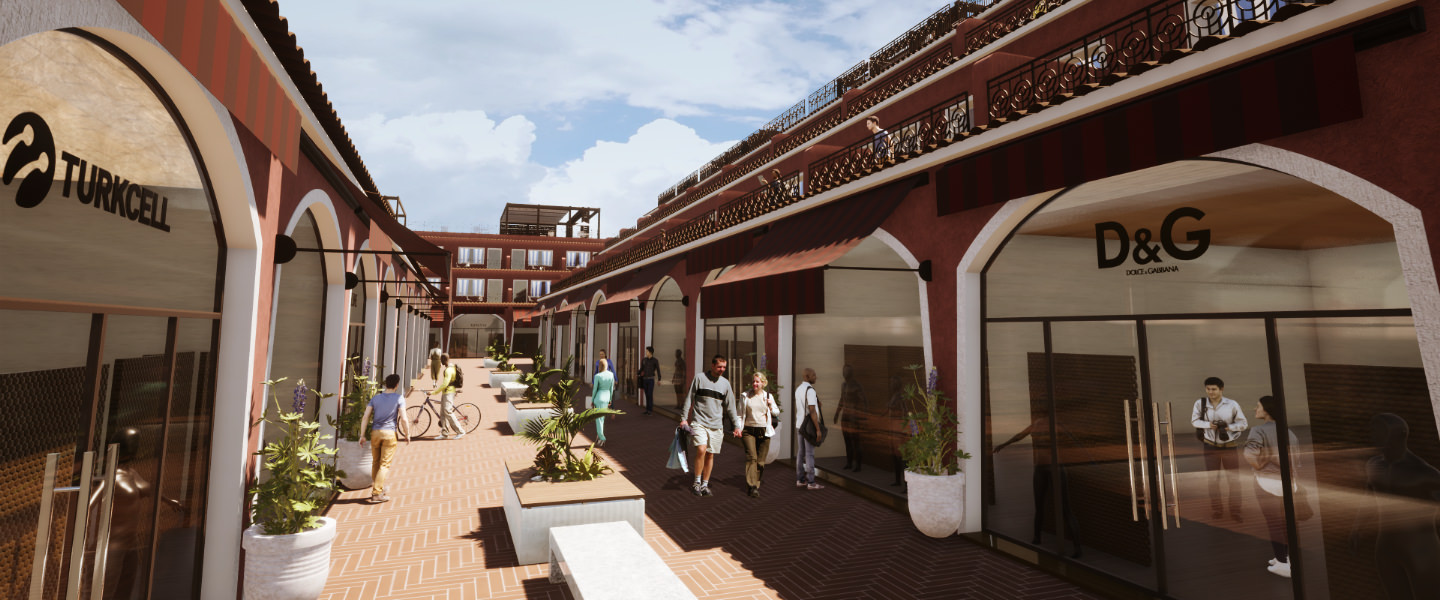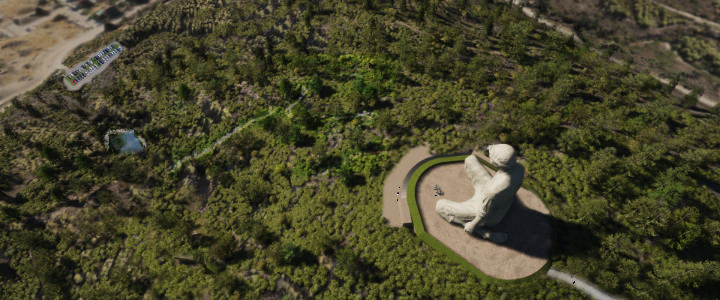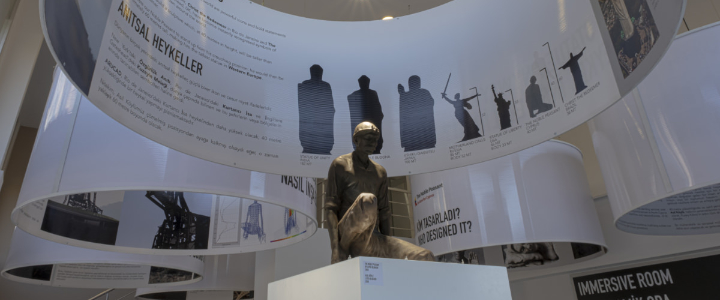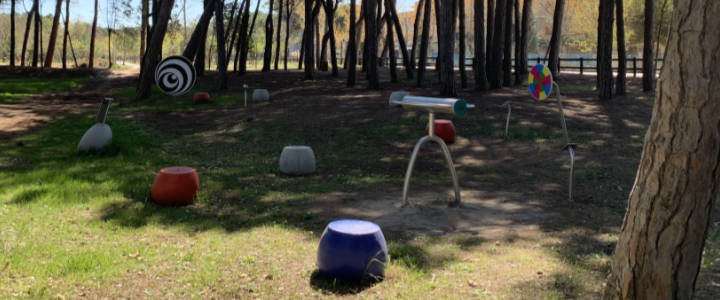This is phase number two of an hotel in Sanxhi province China that Sgl has designed some years ago. The space is intended to contain some Vip rooms, a 1500 square meters ballroom and a market.
The shape of the ceiling derives from the architectural signs of the area, the garden on the third floor is a reminiscence of the ancient Chinese house structure and cuts the building leaving the corridors of the rooms in plenty of light facing on the green.






